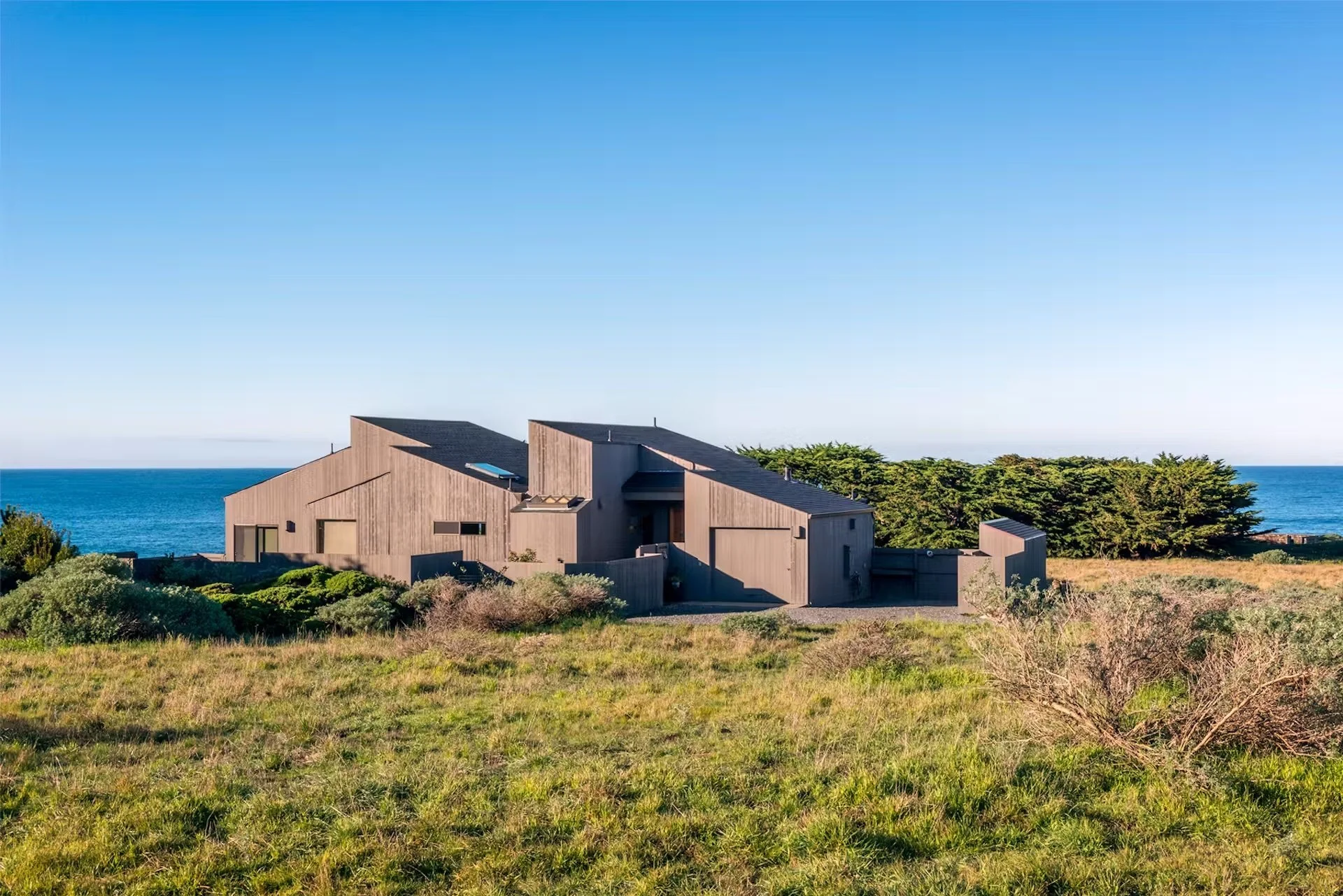The Sea Ranch
Image by Donna Martinez, courtesy of dwell.com
The Sea Ranch
by Sweiskloss
September 4, 2025
by Sweiskloss
September 4, 2025
Image provided by Kate Reggev, courtesy of dwell.com
Original Hedgerow Houses integrated into the cypress hedgerow with sloping roofs, image courtesy of tsra.org
Image courtesy of tsra.org




















